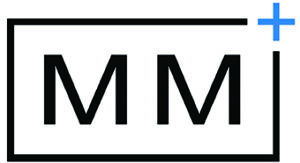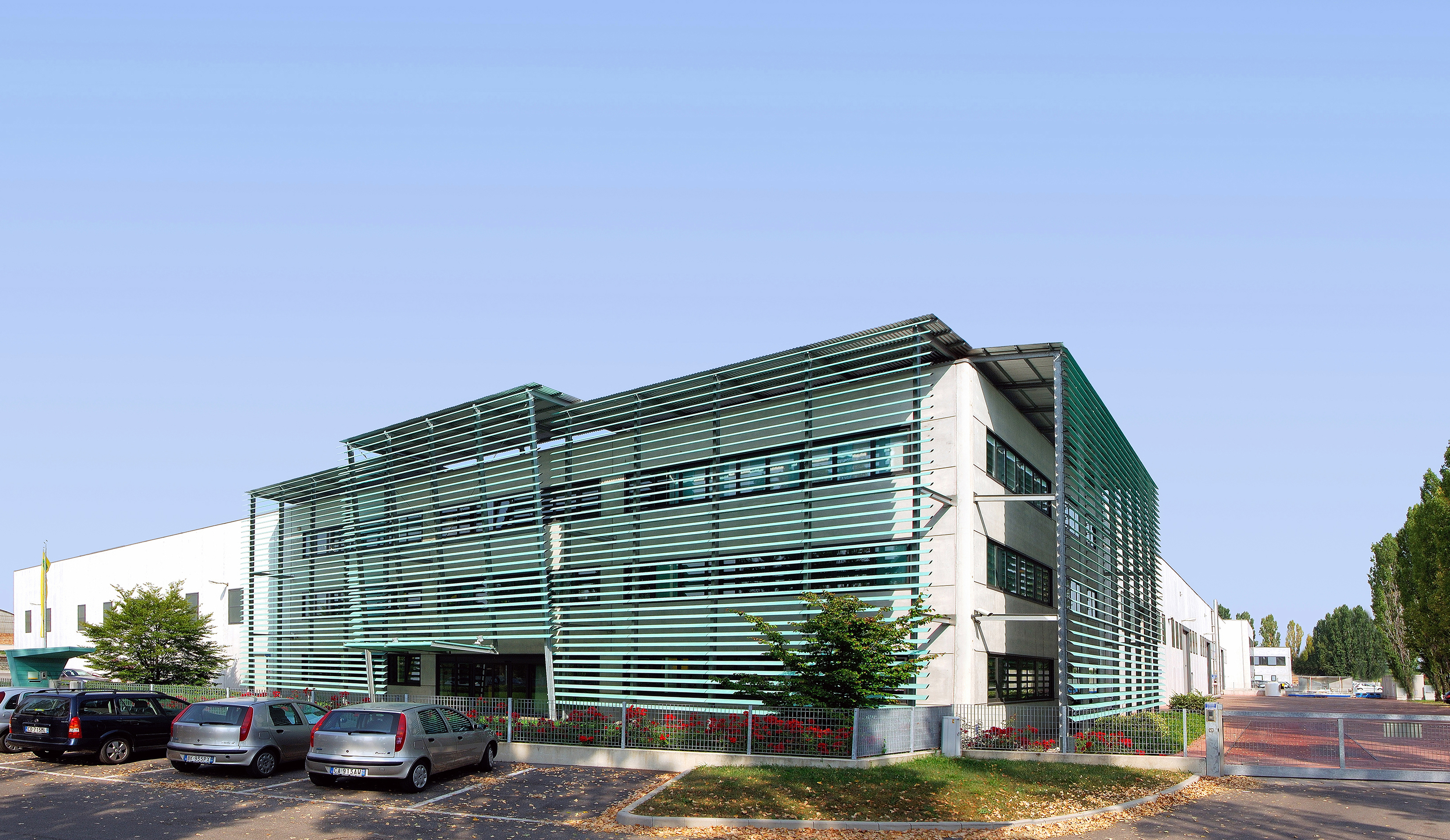Facts and Figures
- Appointment: 2016
- Completion: 2019
- Total Area 221 m² – covered (2 floors) 195 m²
- Client: A.A. – R.S.
- Project: Marco Marchesi architect
- Interior design: Marco Marchesi architect, Mauro Fantin designer
- Structural Engineer: Milko Roncato, engineer
- Safety Officer: Milko Roncato, engineer
- Relations with municipality: Alberto Boaretto, architect
- Construction supervision (D.L.): Marco Marchesi
Press
Team
- Marco Marchesi
- Mauro Fantin
- Alberto Boaretto
- Marco Barbon
- Milko Roncato

